Fox Glen -F431
Description
At A Glance:
Description:
Welcome to Fox Glen. Situated just northwest of Huntsville, this ideal family cottage is nestled amongst the trees and rocky shores of Fox Lake. Modern amenities include Starlink, high speed internet combined with the classic charm of a lakeside escape. With 1.6 acres of surrounding forest and a sprawling shoreline, there is no shortage of space to optimize time outdoors.
From the cottage, a pathway leads guests to the waterfront. Weaving through the trees is a wooden staircase guiding them to the lake. Along the path, discover a spacious gazebo. With sprawling lake views and a screened-in seating area this is the ultimate spot for relaxation. With four chairs and a loveseat there is plenty of space for guests to gather in the trees.
Smooth Muskoka granite cascades into the water along 240 feet of frontage. The outdoor path guides guests to a spacious dock extending from the shoreline. On the dock guests will find five Muskoka chairs, ideal for lounging lakeside. With a lake depth of six feet, this location offers the perfect swimming area on a hot summer’s day. To optimize time on the water, a canoe, two kayaks, and a stand-up paddleboard are available for guest use.
Outside the cottage there is no shortage of outdoor living space with two decks to get the most out of time at the cottage. To the side of the cottage, find a basketball net, perfect for a friendly game. On the lower deck is a 12 X 12 foot screened in porch. With seating for up to 12 guests, find four chairs, a sectional, a large ottoman, and an outdoor dining table. Additionally on the lower deck, guests will find a hammock, and hot tub large enough for up to eight guests. Conveniently, an outdoor shower is available on the side of the cottage.
On the upper deck, guests will find a spacious outdoor living space. A BBQ is available for guest use. In addition, an outdoor dining table can be found on the upper deck with seating for eight. Also, on this deck find three loungers, and a seating area with six Muskoka chairs. The upper deck gives direct access into the primary living space.
Large windows bring the outdoors in. This split level, main living space offers a cozy atmosphere with ample space for the entire family to gather. The living room offers seating for five guests situated around a large stone fireplace. Additional cottage elements help establish a calming atmosphere for guests such as cozy cottage decor. Off the living room, find a dining area with seating for six guests.
A fully equipped kitchen provides guests with everything needed to prepare a meal at the cottage. Offering a fridge, stove with oven, microwave, dishwasher, drip coffee maker, kettle, blender, crockpot, toaster, and plenty of serving bowls and baking dishes, everything is provided. A large kitchen island provides a bar style counter with additional seating for four guests.
On the upper level are three bedrooms and a four-piece bathroom. In the master bedroom is a king size bed. Additionally, the master bedroom contains a 42” TV. A second bedroom contains a queen-size bed with a third bedroom containing a single over double bunk. Additionally, the third bedroom has a closet containing a washer and dryer for guest convenience.
The lower level provides extra sleeping accommodations and entertainment space, perfect for children, teens, or large families. This spacious, open concept living space offers a large sectional and armchair with seating for 5-6 guests. A television with surround system makes this the ideal entertainment space. A propane fireplace can be found in the basement, helping provide a cozy atmosphere to the space. Additionally, a large ping pong table can be found and an office space.
On the lower level is a fourth bedroom containing a queen bed, and a single over single bunk. A three-piece bathroom can also be found. Large windows allow guests to observe the lower outdoor deck with direct access available to the outdoors.
Enjoy your cottage vacation on the shores of Fox Lake. With plenty of bays and inlets there is extensive paddling opportunities available. Cast a line and try your luck to reel in a big one. Looking to get away from the lake? Head into Huntsville and explore many of the local sights. Take a train ride on the historic portage flyer. Go for a stroll and explore the many quaint shops and cafés lining the downtown core or enjoy dinner at one of the many culinary delights the area has to offer.
**Check-in: after 4:00pm and Check-out: before 10:00am
**Vacationer supplies their own linens: Sheets and pillowcases + Inside towels, kitchen towels and beach towels. Please inquire about other arrangements.
**Paper products: The cottage will provide enough to get you started, but vacationers must supply their own, including toilet paper and paper towels.
**Adult life jackets are supplied. Vacationers must bring their own children's life jackets due to safety and liability concerns.
**Dog must be Hypo-allergenic
Availability
- Checkin Available
- Checkout Available
- Booked
Amenities
Amenities | Cell Phone Reception ;Washer ;Dryer ;Screened in porch ;Dehumidifier ; |
Attractions | Algonquin Provincial Park ;Parks ;Maple Syrup Farm ;Pioneer Village ;Art Gallery ;Coffee Bean Roastery ; |
Dock/Deck/Water | Water depth at end of dock (6ft) ;Dock (16X20 and 10X8 Floating) ;Sun on dock (Dawn to Dusk) ; |
Entertainment | Television (42") ;Ping Pong Table ;DVD player ;Board Games ;Puzzles ; |
Exposure | South West ; |
Internet | Internet - High Speed ;Wifi ;Unlimited ; |
Kitchen and Dining | Microwave ;Coffee Maker ;Dishwasher ;Dishes/Utensils ;Stove ;Toaster ;Oven ;Fridge ;Kettle ;Crockpot ;Blender ; |
Lake Bottom | Sandy ;Weeds ;Rocky ; |
Outdoor | Gazebo Covered ;Barbecue ;Patio Furniture ;Hammock ; |
Outdoor Activities | Hiking ;Bicycling ; |
Pool/HotTub/Spa | Hot Tub ; |
Safety | First Aid Kit ;Fire Extinguisher ; |
Suitability | Ceiling fans (4 - Each bedroom and kitchen) ;Pets Allowed ; |
Water Activities | Boating ;Canoe (1) ;Swimming ;Paddle Board (1) ;Kayak (2) ; |
Waterfront | Rocky Approach ;Frontage (240ft) ; |
more
Rates (CAD $)
Excluding taxes and fees, Refundable security deposit applies to each rental
| Period | Starting | Ending | Nightly Base Rate | Weekly Base Rate | Min. Stay |
|---|---|---|---|---|---|
Room Details
| Room | Beds | Baths | Comments |
|---|---|---|---|
| Bedroom 1 | King |
|
|
| Bedroom 2 | Queen |
|
|
| Bedroom 3 | Bunk Bed |
|
(Single/Double) |
| Bedroom 4 |
|
|
Lower Level (Single/Single) |


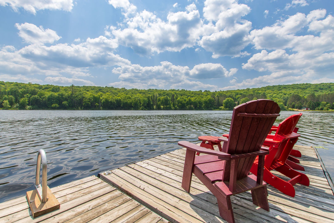
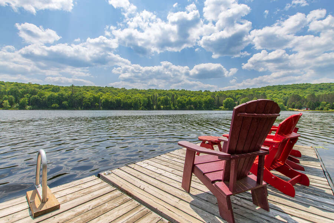
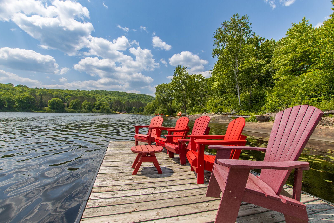
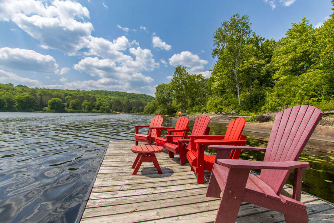
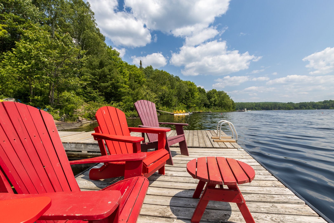
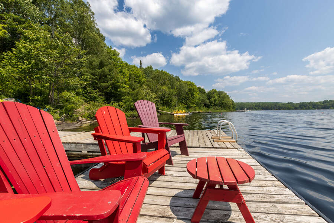
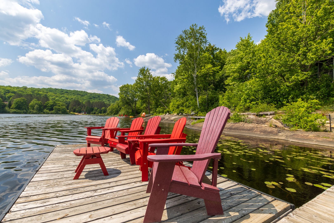
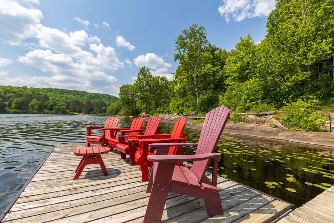
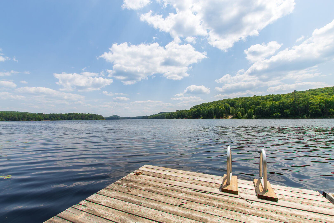
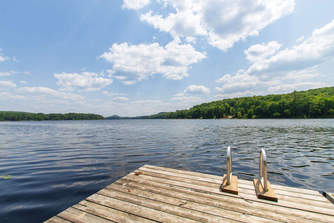
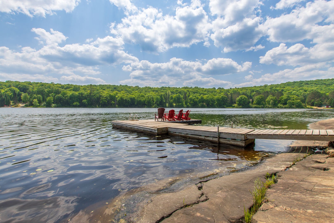
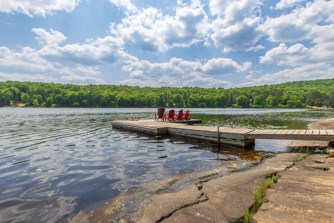
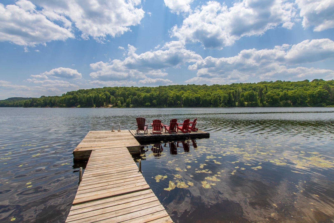
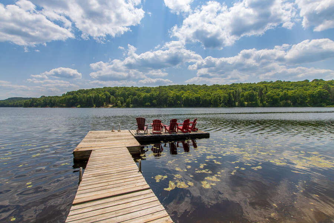
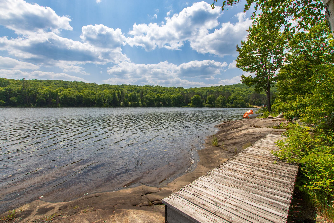
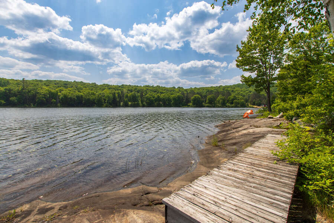
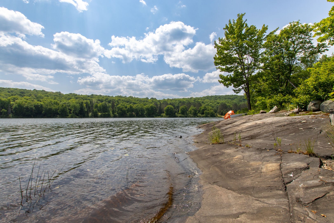
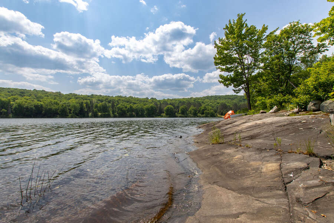
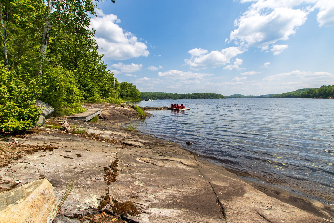
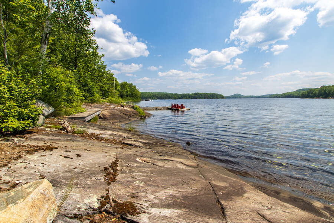
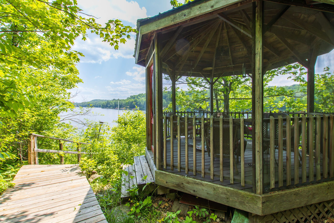
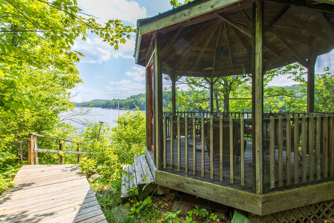
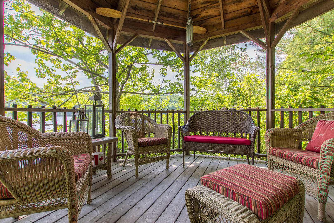
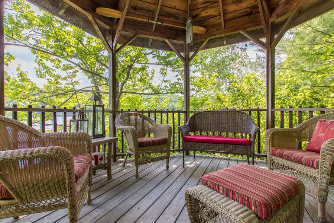
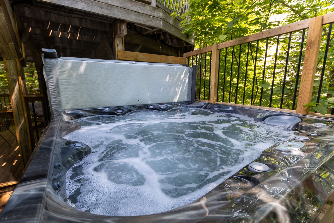
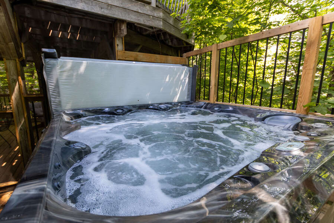
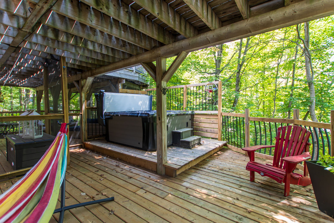
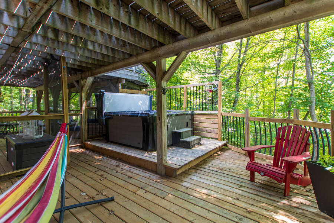
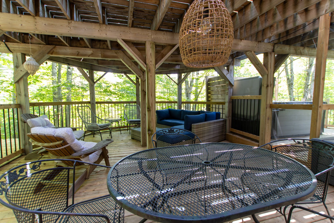
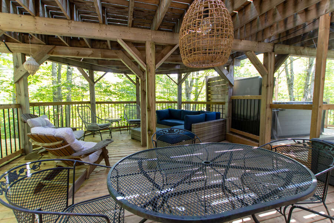
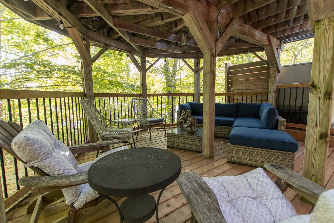
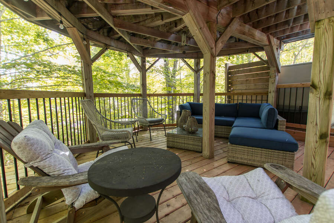
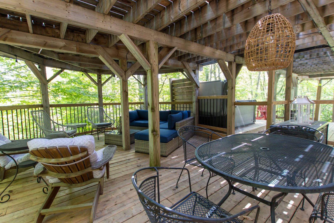
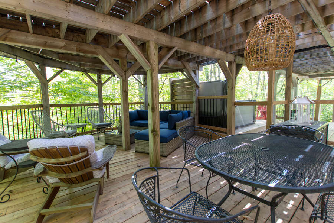
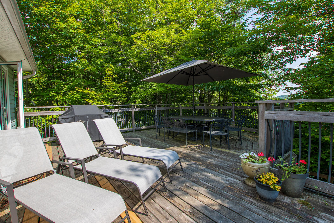
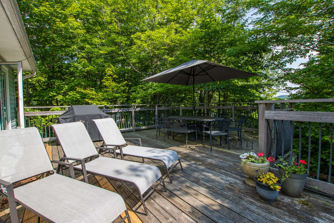
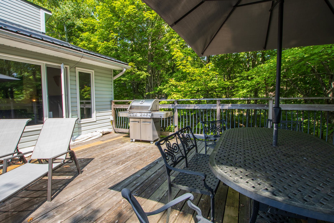
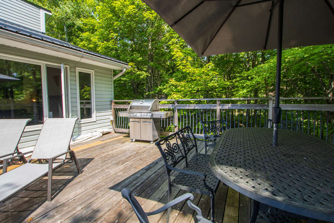
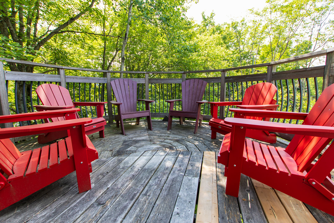
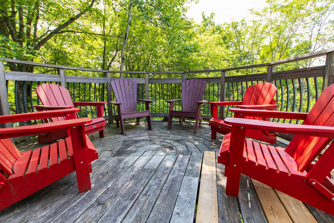
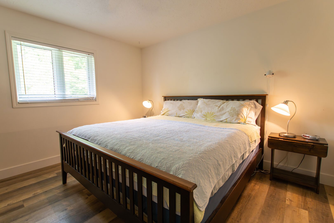
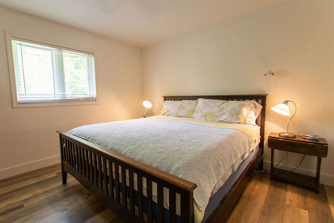
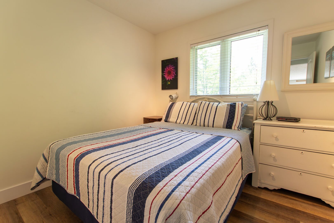
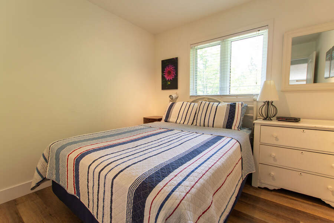
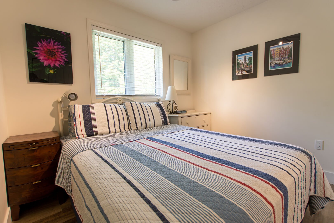
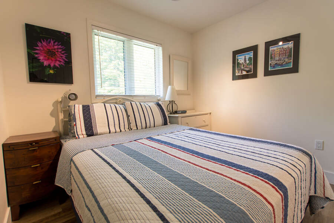
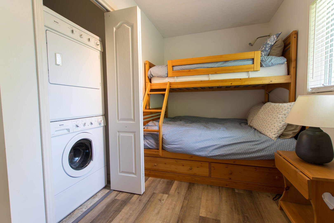
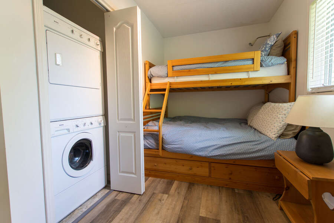
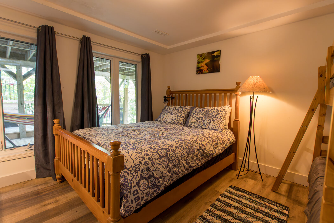
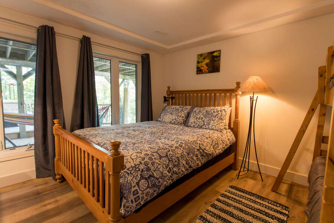
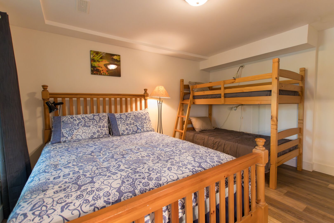
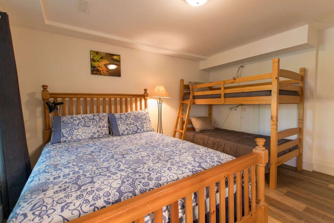
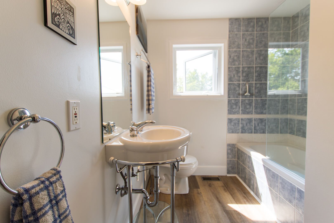
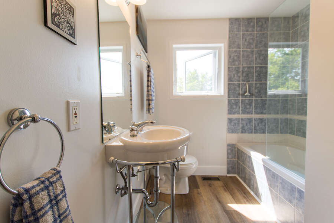
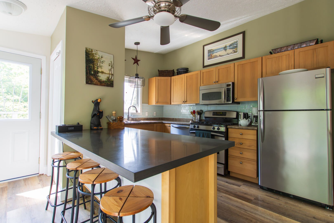
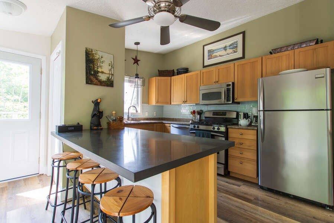
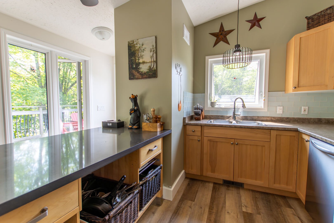
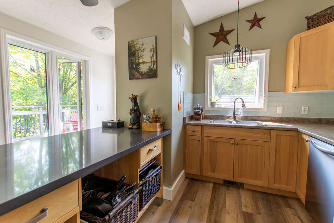
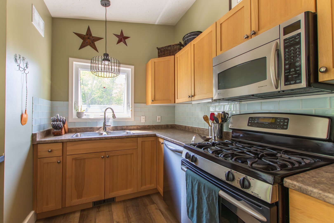
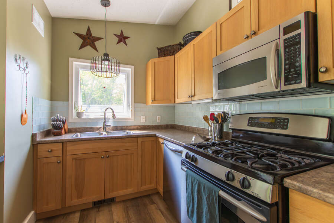
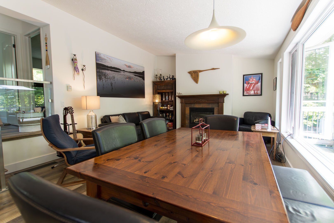
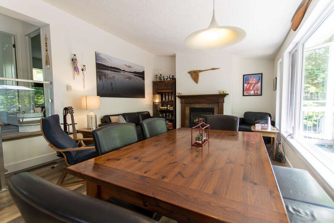
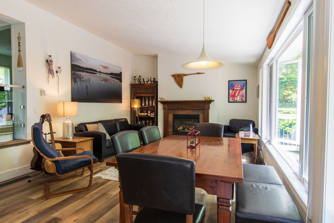
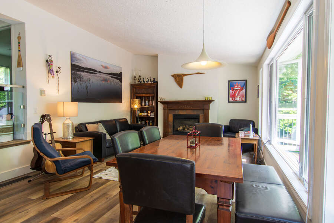
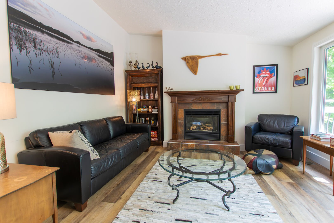
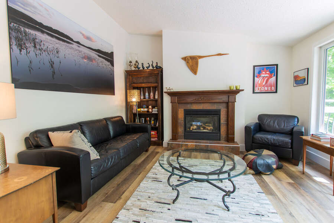
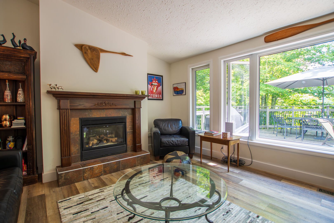
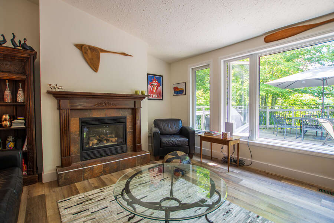
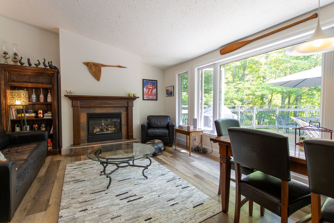
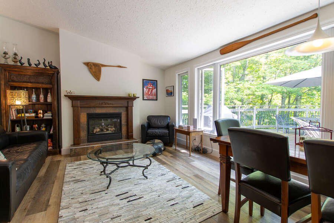
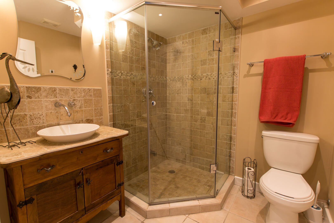
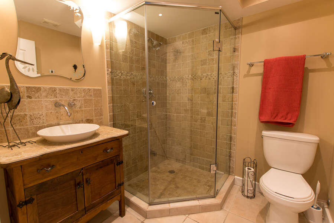
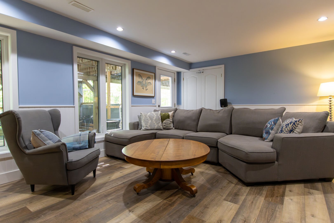
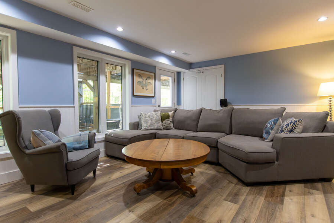
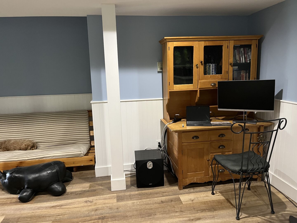
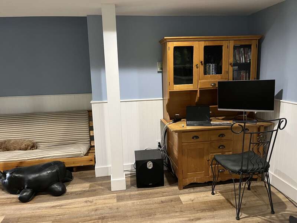
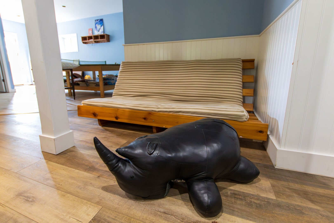
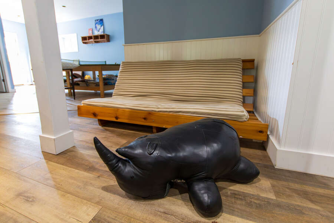
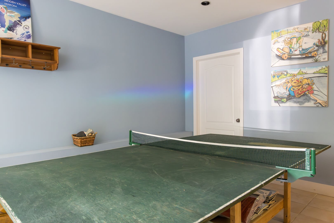
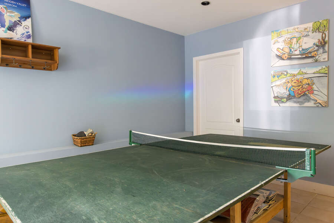
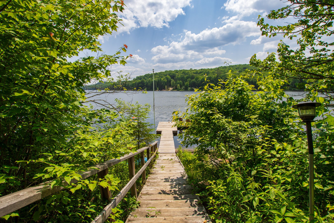
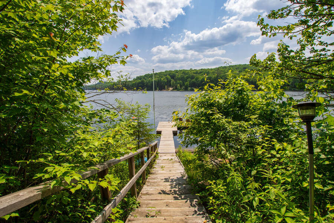
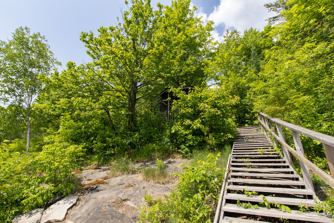
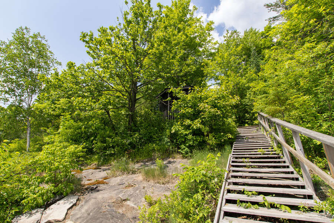
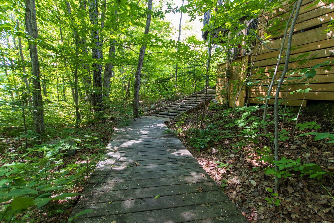
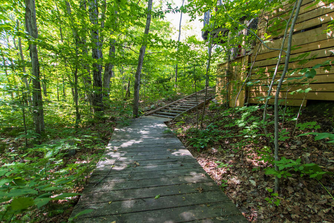
 Ontario Cottage Rentals is a registered member of TICO (The Travel Industry Council of Ontario.) Registration #: 50021215
Ontario Cottage Rentals is a registered member of TICO (The Travel Industry Council of Ontario.) Registration #: 50021215